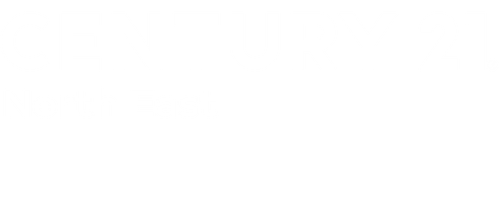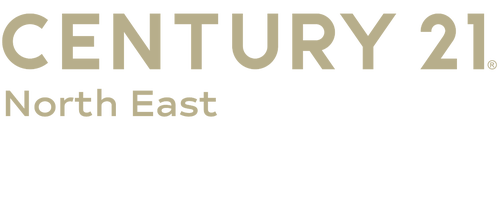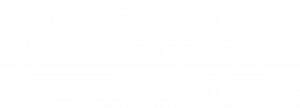Listing Courtesy of: MLS PIN / Century 21 North East / Julie Wetherbee
41 Union St Weymouth, MA 02190
Active (50 Days)
MLS #:
73296880
Taxes
$4,749(2024)
Lot Size
0.37 acres
Type
Multifamily
Year Built
1794
County
Norfolk County
Listed By
Julie Wetherbee, Century 21 North East
Source
MLS PIN
Last checked Nov 21 2024 at 7:05 AM GMT+0000
Interior Features
- Crown Molding
- Bathroom With Shower Stall
- Bathroom With Tub
- Remodeled
- Storage
- Open Floorplan
- Living Room
- Dining Room
- Kitchen
- Laundry Room
- Office/Den
- Mudroom
- Laundry: Gas Dryer Hookup
- Range
- Dishwasher
- Refrigerator
- Windows: Insulated Windows
Property Features
- Fireplace: 0
- Foundation: Concrete Perimeter
- Foundation: Stone
Basement Information
- Full
- Finished
- Interior Entry
- Bulkhead
Utility Information
- Utilities: For Gas Range, For Gas Dryer, Water: Public
- Sewer: Public Sewer
Parking
- Paved Drive
- Off Street
- Deeded
- Driveway
- Paved
- Total: 8
Listing Price History
Nov 12, 2024
Price Changed
$2,250,000
-2%
-50,000
Oct 01, 2024
Original Price
$2,300,000
-
-
Estimated Monthly Mortgage Payment
*Based on Fixed Interest Rate withe a 30 year term, principal and interest only
Mortgage calculator estimates are provided by C21 North East and are intended for information use only. Your payments may be higher or lower and all loans are subject to credit approval.
Disclaimer: The property listing data and information, or the Images, set forth herein wereprovided to MLS Property Information Network, Inc. from third party sources, including sellers, lessors, landlords and public records, and were compiled by MLS Property Information Network, Inc. The property listing data and information, and the Images, are for the personal, non commercial use of consumers having a good faith interest in purchasing, leasing or renting listed properties of the type displayed to them and may not be used for any purpose other than to identify prospective properties which such consumers may have a good faith interest in purchasing, leasing or renting. MLS Property Information Network, Inc. and its subscribers disclaim any and all representations and warranties as to the accuracy of the property listing data and information, or as to the accuracy of any of the Images, set forth herein. © 2024 MLS Property Information Network, Inc.. 11/20/24 23:05








Description